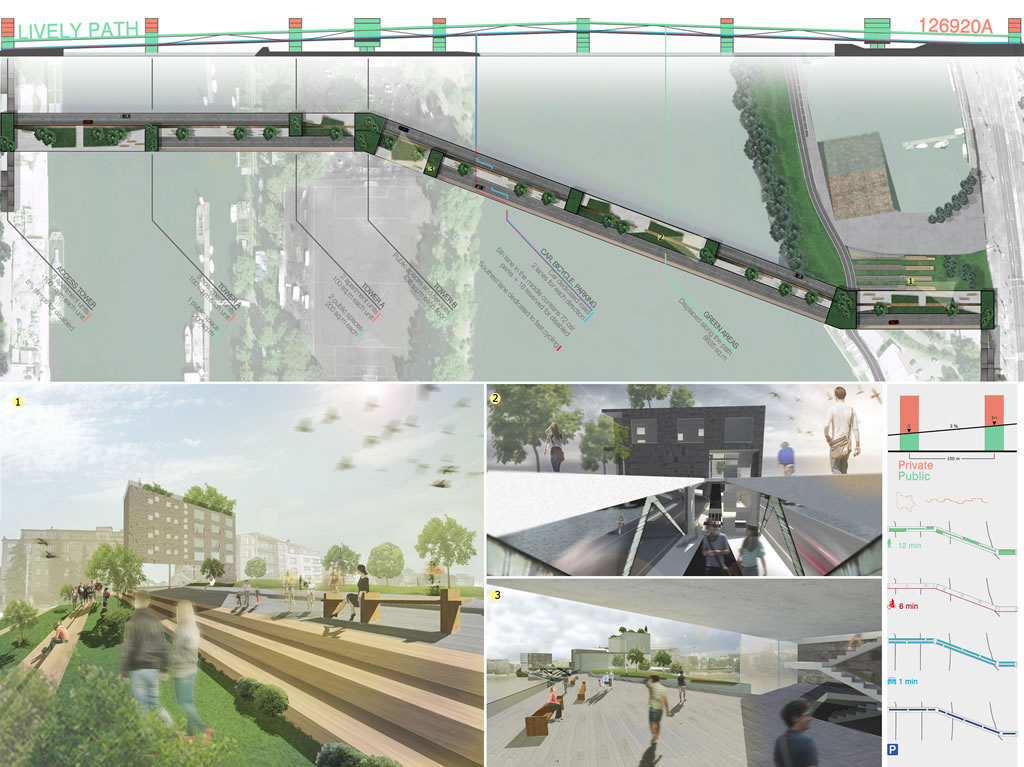
Chiara Castgnola (cg), Luca Corolla, Mario Di Sibio, Gianmaria Grasso, Martina Ivaldi, Sandro Beltrami
Serena Cambiaggio, Gigliola Genta, Xiang Yu Han, Burcu Kara
Nel corso del nostro laboratorio di progettazione 2012-13 alla Facoltà di Architettura della Scuola Politecnica di Genova, abbiamo chiesto agli studenti di cimentarsi in un'esercitazione il cui programma coincideva con il concorso internazionale "PRAGUE:BRIDGE-BUILDING OVER THE VLTAVA RIVER 2012".
Alcuni gruppi meritevoli si sono iscritti al concorso vero, inserendo nell'organico un "tutor" professionista.
Il gruppo per cui ho fatto il tutor ha ricevuto una menzione d'onore così ho ritenuto meritorio pubblicare il loro progetto nel sito.
(sb)
Our group is composed by: Chiara Castagnola, Luca Corolla, Mario Di Sibio, Gianmaria Grasso, Martina Ivaldi under the supervision of Sandro Beltrami and the external collaboration of the students Serena Cambiaggio, Gigliola Genta, Xiang Yu Han and Burcu Kara. Weare a group of students at the third year of the School of Architecture at the University of Genoa. Our strong passion for architecture has led us to partecipate in this competition, the first of what we hope will be a long series of good results.
DALLA RELAZIONE DI PROGETTO:
The concept behind “Lively Path” is to merge two different realities: residential areas and public spaces, in order to create a new key point for the city of Prague. The bridge is fully integrated in both natural and urban environment mixing them into one structure that allows the traffic to passthrough and in the meantime offers a green linear park inspired by the concept of the typical spanish rambla. This solution enables to mantain a vertical distance between this two paths that is fundamental for the wellness of the pedestrians. However it is always possible to switch between the two levels thanks to a series of ramps, which conduce you to a large parking lot all along the bridge. The road level divides the nine towers in two different parts: the lower is public, where commercial activities and services for the inhabitants are situated, where as the upper is private. The apartments levels are designed to let in the sunlight and the view of the river, in order to create an armonic ambient perfect to escape from the urban chaos. The Rambla too reflects the same idea. People, indeed, can walk through it without being troubled; the path isn't interrupted by any structure and it's characterized by the presence of green spaces for relaxing and panoramic-view points. The hub of all public spaces coincides with the two angles of the bridge, which are intended to be a cultural center. These towers are also the connections hub, as they link the bridge with the island.


